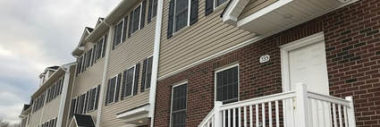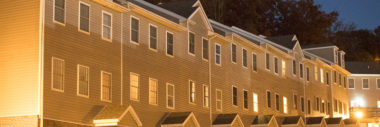The Pointe
Four large bedrooms, four very spacious baths and one half bath . Pool, Club House, Media/Movie Room, Workout Facilities & Parking

Four large bedrooms, four very spacious baths and one half bath . Pool, Club House, Media/Movie Room, Workout Facilities & Parking

Four large bedrooms, four very spacious baths and one half bath . Pool, Club House, Media/Movie Room, Workout Facilities & Parking
Four large bedrooms, four very spacious baths and one half bath . Pool, Club House, Media/Movie Room, Workout Facilities & Parking